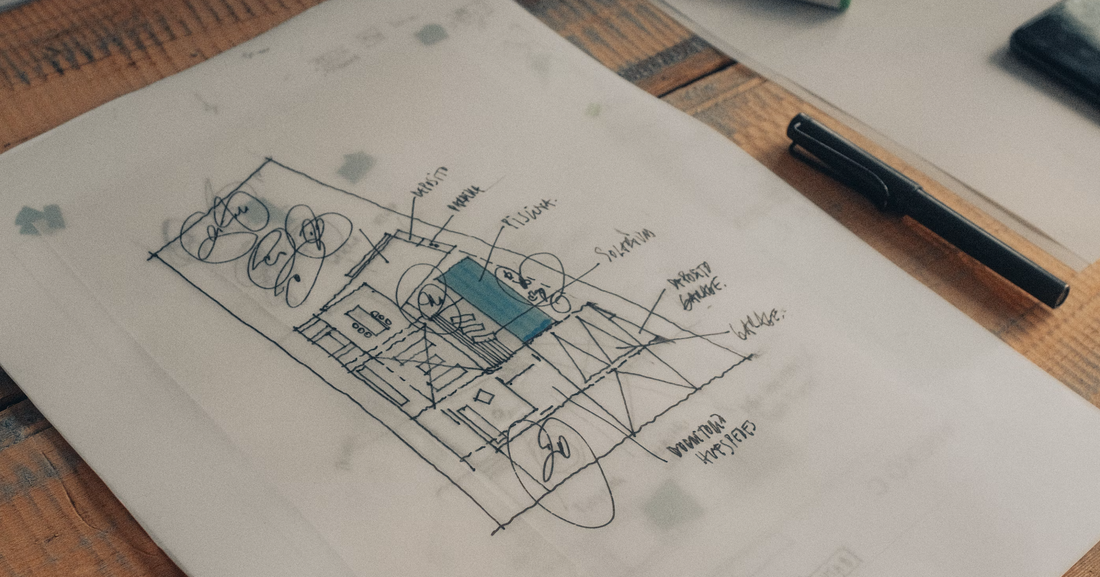You want construction work done on your home but you don't know if you need to start the process by talking to an architect. Do you need construction drawings for your home renovation?
The answer depends on what kind of work you're looking to do.
If you're looking to do a direct renovation of a single room in your home (a renovation that doesn't move any of the existing fixtures, like electrical outlets, sinks, toilets, showers, or appliances), your town may allow you to file for a permit without drawings. Any potential construction work that involves moving or adding fixtures will almost definitely require a construction drawing.
Note- In New Jersey, you may provide an owner drawing for construction work. This means you can draw a schematic showing your proposed work and submit it to your building department for approval. Owner drawings may be sufficient for small renovations, though we recommend hiring a design professional for anything larger than a single room renovation.
So if you're looking to do a single room direct renovation in your home, your town may not require you to provide construction drawings. For any work larger than that, architectural drawings may likely become required by your building department, but that is for good reason. As the scale of your home renovation increases, architectural drawings will become much more valuable to the organization and progress of the construction work on your home.
Drawings clarify your vision.
Going into your home construction project, you need to have a clear understanding of the end results you want. To have anything less than a specific vision will leave variables to be determined during construction, which leaves a moving target for you and your contractor. That's not a recipe for success.
By communicating your vision to your architect, it gives you, your architect, and your contractor a clear vision of what you plan to accomplish with the project. This will help your contractor provide accurate pricing and scheduling estimates, and help you understand the results you'll be able to enjoy after the work is complete. Your drawings and renders will be your first look at the completed project, so use that to confirm that you'll be getting exactly what you want from the construction project.
Drawings keep things organized.
Architectural drawings for your home renovation will provide documentation of the current layout of the home, planned locations for demolition work, and construction information for the new work to be performed. In addition to this, construction drawings may include mechanical, structural, or other specific information that may be necessary for your proposed home renovation. You can even include information about specific finishes, like flooring, tile, windows, doors, paint, or any other details on the drawing so that there is never a question about what materials will be necessary for the work to progress.
If you document your finish selections like flooring and tile on the drawing, you will be able to refer to that information in the future if you ever need to perform repairs, replacements, or refinishing.
Drawings are your playbook.
Drawings keep everybody on the same page.
Pardon the pun.
Drawings become the document of record for your project. If any question arises during construction work, the drawings provide a singular and final answer as to what should be done.
Over the course of a construction project, your drawings may have to be re-evaluated and modified by the architect during construction as site conditions are discovered. This is normal, and will only serve to strengthen your drawings as a document of record for the conditions of your home, which is important for your knowledge as the homeowner, and can even be handed down with the house if you ever plan on selling it.
In light of all of this information, your situation will vary from town to town, based on the requirements of your local building department. Always feel free to call your local building department for more information about what you will need to perform construction work on your home.
If you need any further information about getting drawings made for your home, or having construction work performed on your home, book a residential preconstruction consultation with us and get your project started off in the right direction with expert insight.

